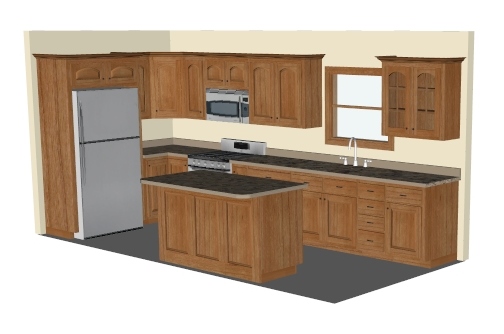Cabinet Design Software
Easy to learn and easy to use
Easy to learn, Easy to use:
The most important aspect to consider when deciding on which kitchen cabinet design software to purchase is whether or not you will be able to actually use it. If not you will have wasted your time & money. With its intuitive interface, Cabinet Planner is considered to be the easiest program around in respect to its low learning curve. Time after time the question comes up, “Will I still be able to access the job(s) I created with the free trial”. The answer is yes, of course. But what this question reveals is that the prospective customer was able to actually create something of value in a relatively short time.
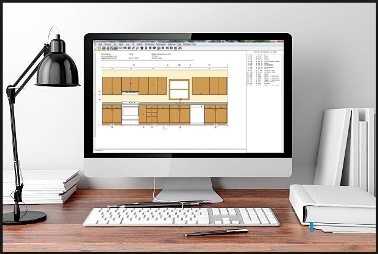
For professionals and home shops:
Cabinet Planner is the ultimate kitchen cabinet design software for both professionals and DIY enthusiasts. Revolutionize your kitchen design process with our intuitive 3D design tools, visualize your designs with ease and precision. Optimize material usage and minimize waste with advanced cutting list generation and panel optimization. Seamlessly integrate with CNC machines for efficient production using our DXF export compatibility. Stay ahead of the curve with regular updates and expert support. Experience the power of Cabinet Planner firsthand with our 10-use free trial. Take your kitchen cabinet design software to the next level with Cabinet Planner.
Cabinet Planner is the ultimate kitchen cabinet design software for both professionals and DIY enthusiasts. Revolutionize your kitchen design process with our intuitive 3D design tools, visualize your designs with ease and precision. Optimize material usage and minimize waste with advanced cutting list generation and panel optimization. Seamlessly integrate with CNC machines for efficient production using our DXF export compatibility. Stay ahead of the curve with regular updates and expert support. Experience the power of Cabinet Planner firsthand with our 10-use free trial. Take your kitchen cabinet design software to the next level with Cabinet Planner.
Copyright 2005-2025 Cabinet Planner LLC
Quick and accurate:
A natural side effect of being easy to use is that it is also quick. A kitchen for an average middle income house can be designed in about 20 minutes. That is faster than you can do it with a pencil, paper & ruler. But most important is the cut lists and shop plans will be accurate for your construction techniques. You will need to setup the program for your building style but this is fairly easy to do. Most users say they are up and running with the software in only a few hours with all their standards fine tuned. You will quickly learn that you can't live without it.
Free support and free updates:
The cost of the software is $69.95 and there are no other fees. Period! Support is done via email only. This works out well because you have the email to refer back to, especially handy for more technical descriptions which could be easily forgotten after a phone call.
Versatility:
While Cabinet Planner is geared mostly toward kitchen and bath room cabinets, the software can also be used to design and build book cases, entertainment centers, mud rooms, laudry rooms, dressers and much more. Basically every type of cabinet found in a house. With the Combined Cabinets (casework or casegoods) feature you can design an unlimited amount of cabinet combinations.
While Cabinet Planner is geared mostly toward kitchen and bath room cabinets, the software can also be used to design and build book cases, entertainment centers, mud rooms, laudry rooms, dressers and much more. Basically every type of cabinet found in a house. With the Combined Cabinets (casework or casegoods) feature you can design an unlimited amount of cabinet combinations.
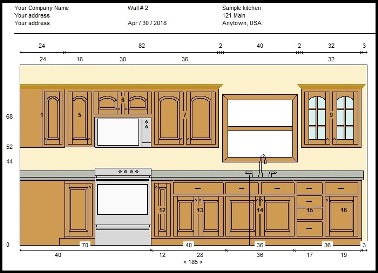
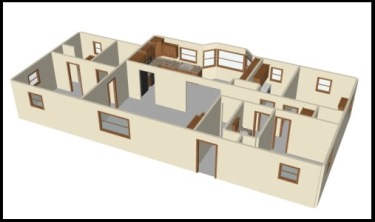
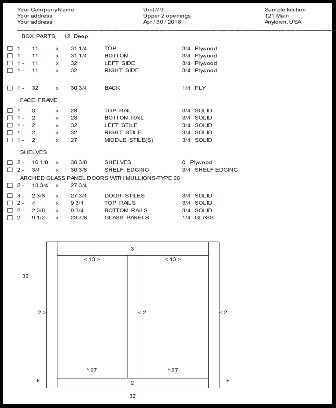
Increase profit & decrease waste:
The included panel optimizer will help you do both. You’ve got your signed contract & down payment and now it’s time to start cutting materials. But, do you know the best way to cut out your cabinet boxes to get the highest yield? Cabinet Planner does. With just a few clicks the software can print them out and you'll be on your way to being more efficient.
The included panel optimizer will help you do both. You’ve got your signed contract & down payment and now it’s time to start cutting materials. But, do you know the best way to cut out your cabinet boxes to get the highest yield? Cabinet Planner does. With just a few clicks the software can print them out and you'll be on your way to being more efficient.
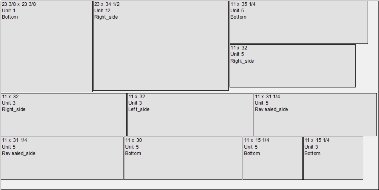
Use 3D renderings to help seal the deal:
Let’s face it, most customers look at a floor plan or elevation drawing and have no idea what the finished product will look like. You can’t really blame them, it is a concept they don’t see in their day to day life. In today’s world you must supply them with 3D renderings. Better yet, take your laptop and sit down with them in their kitchen and show them the design you have created. You’ll see the light going on in their mind. That’s when you know the sale is complete.
Let’s face it, most customers look at a floor plan or elevation drawing and have no idea what the finished product will look like. You can’t really blame them, it is a concept they don’t see in their day to day life. In today’s world you must supply them with 3D renderings. Better yet, take your laptop and sit down with them in their kitchen and show them the design you have created. You’ll see the light going on in their mind. That’s when you know the sale is complete.
